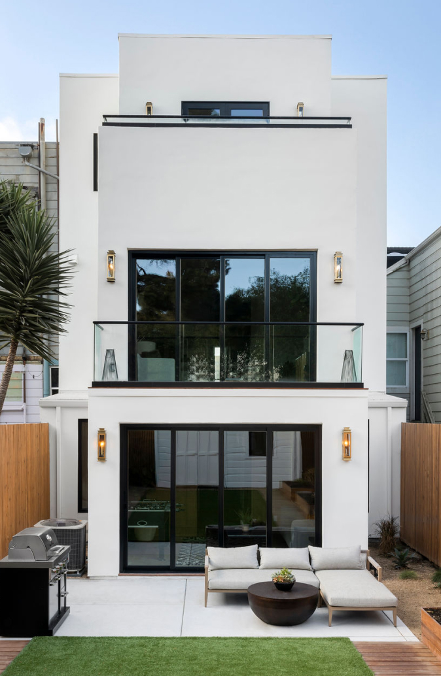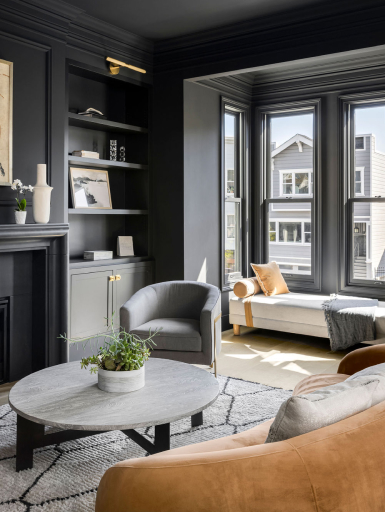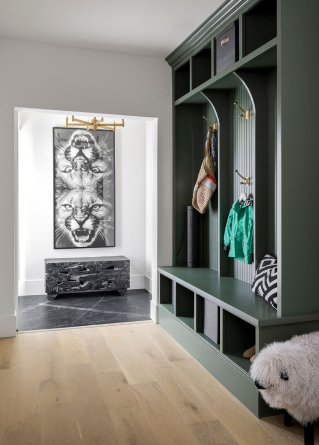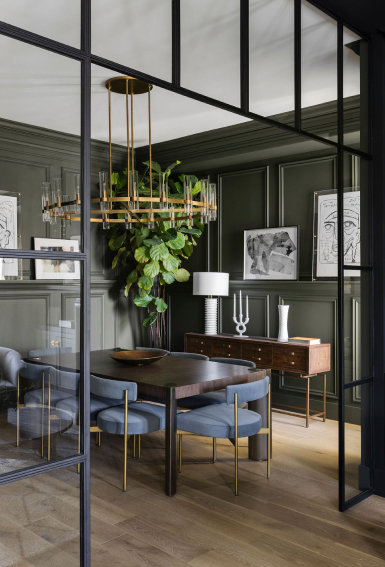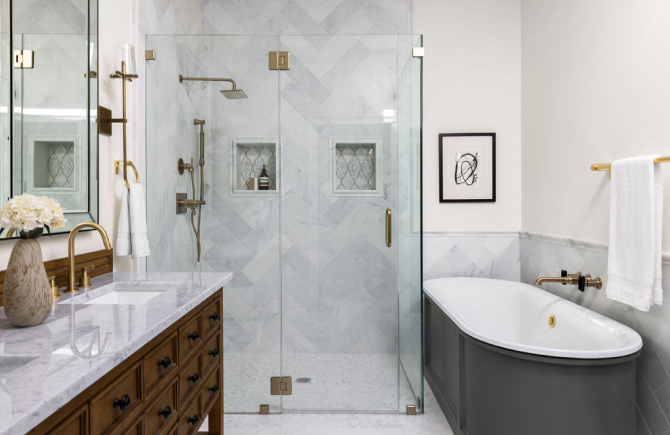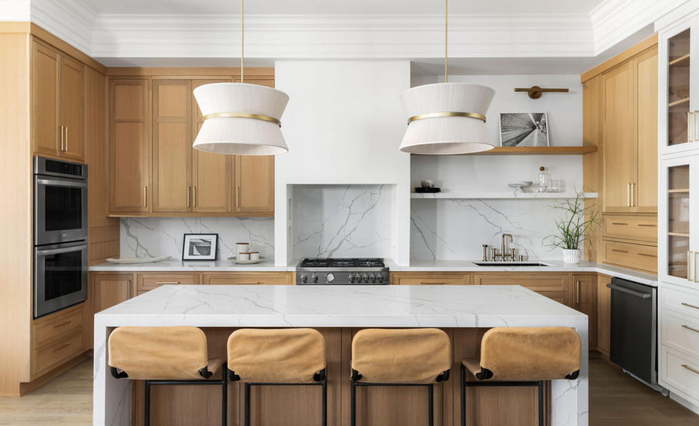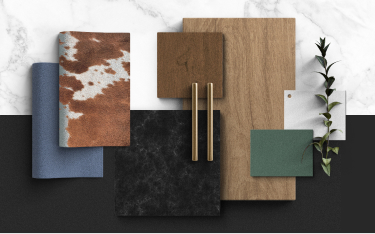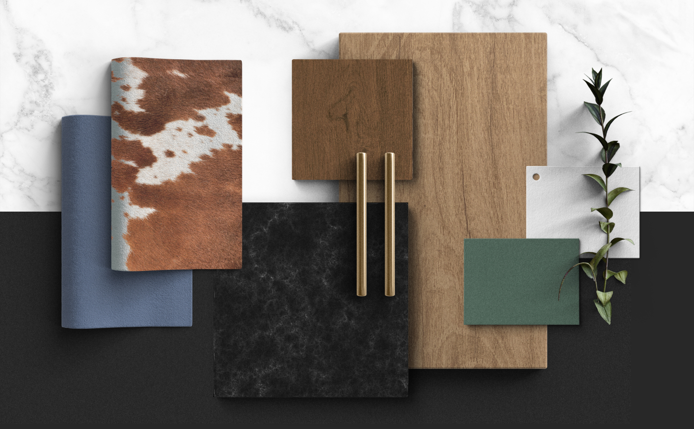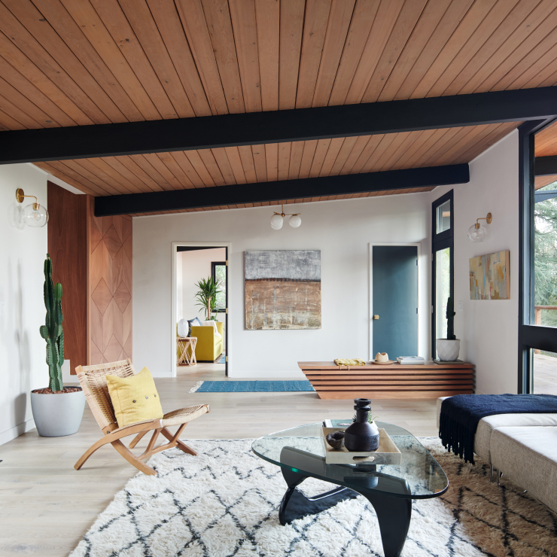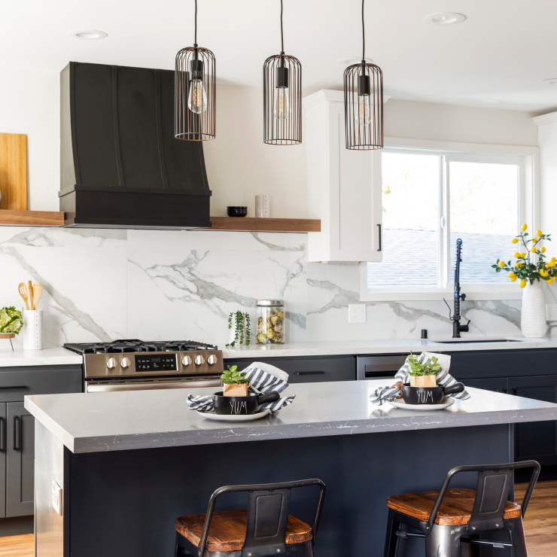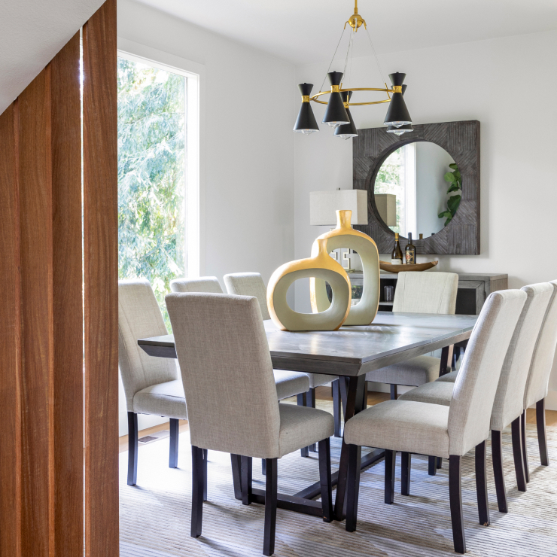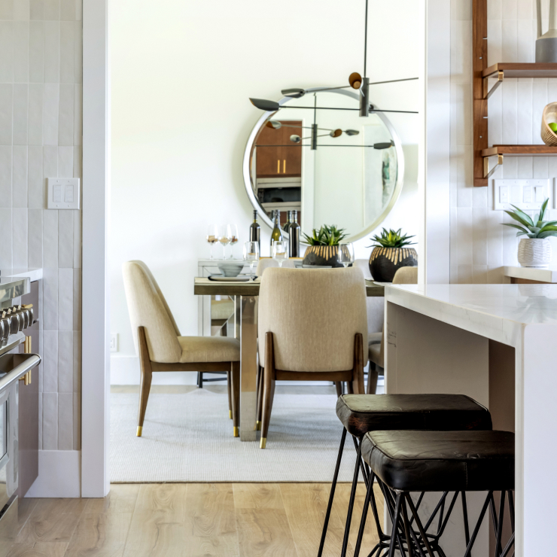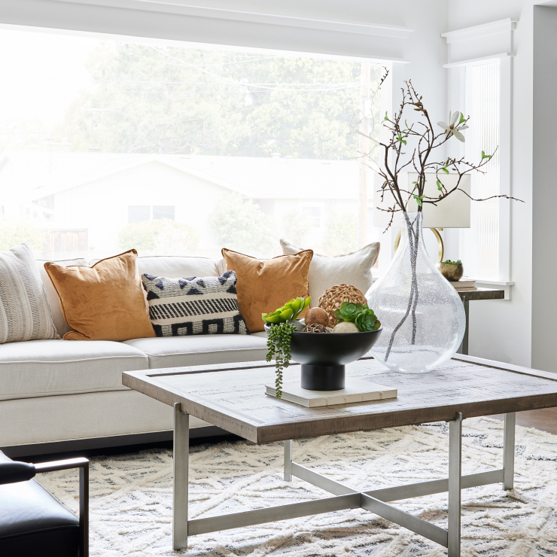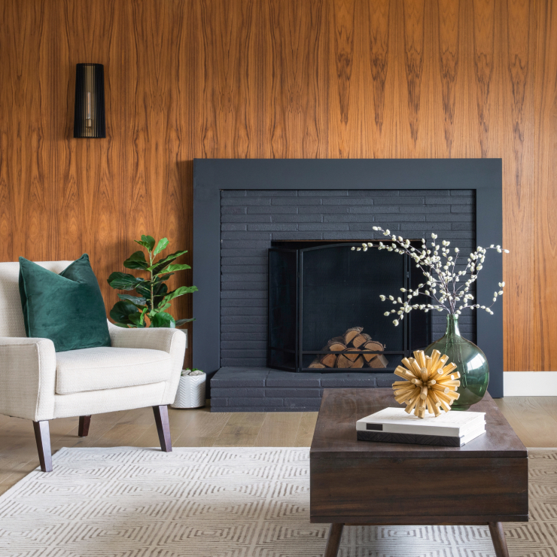Bush
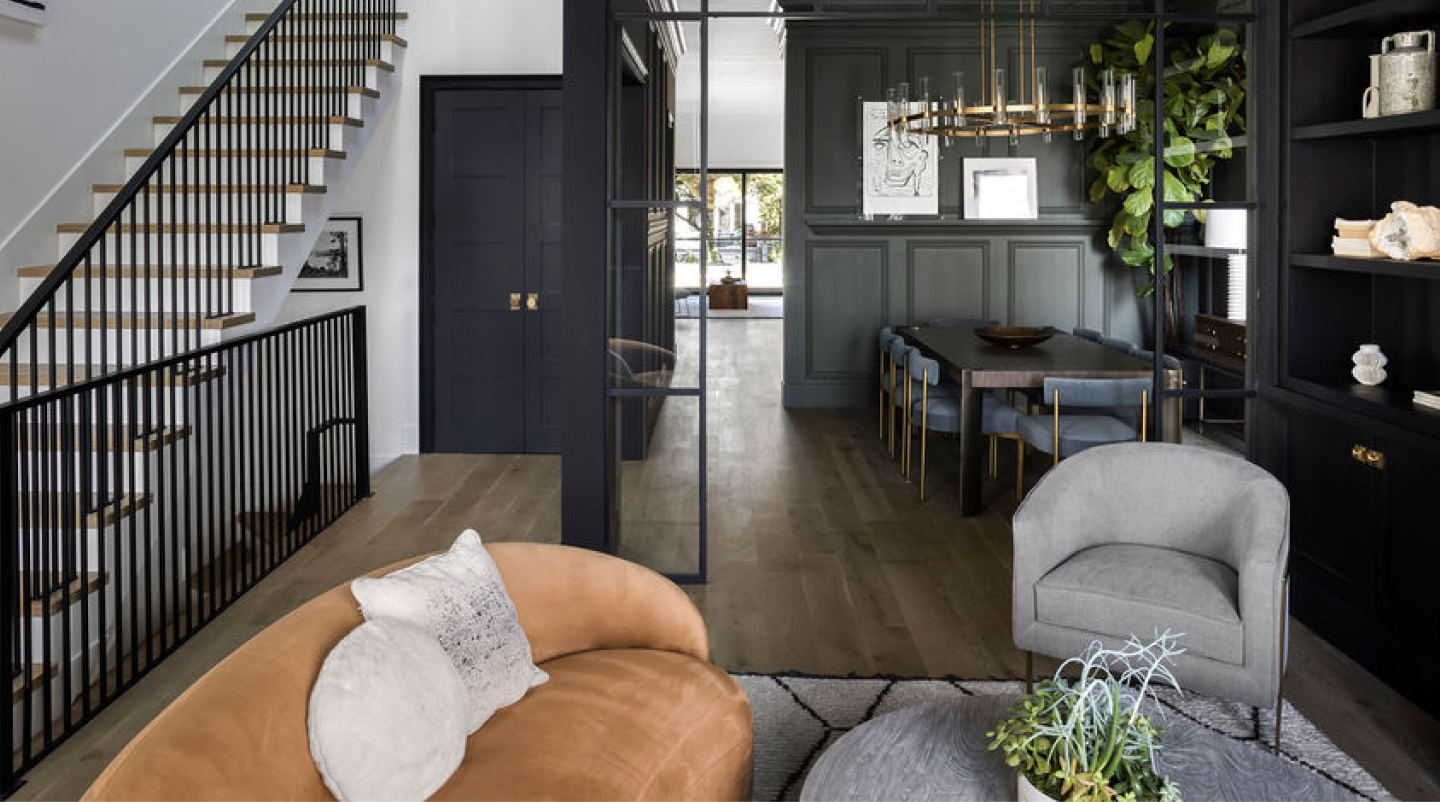
Modernizing a San Francisco Victorian
We wanted to maintain the classic look of this San Francisco Victorian while making it more livable. To update the space, we built a contemporary addition that doubled the original square footage, and reimagined the layout on all three floors—rebuilding the house from foundation to roof. Our design struck a balance between the opposing architectural styles, combining dark and moody moments with bright, modern looks.
SAN FRANCISCO, CA
5 bed | 4½ bath | 4000 sqft. | built 1885
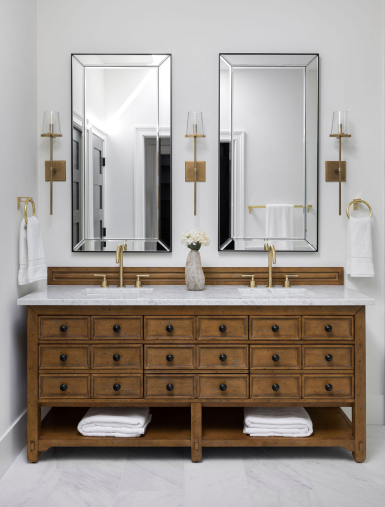
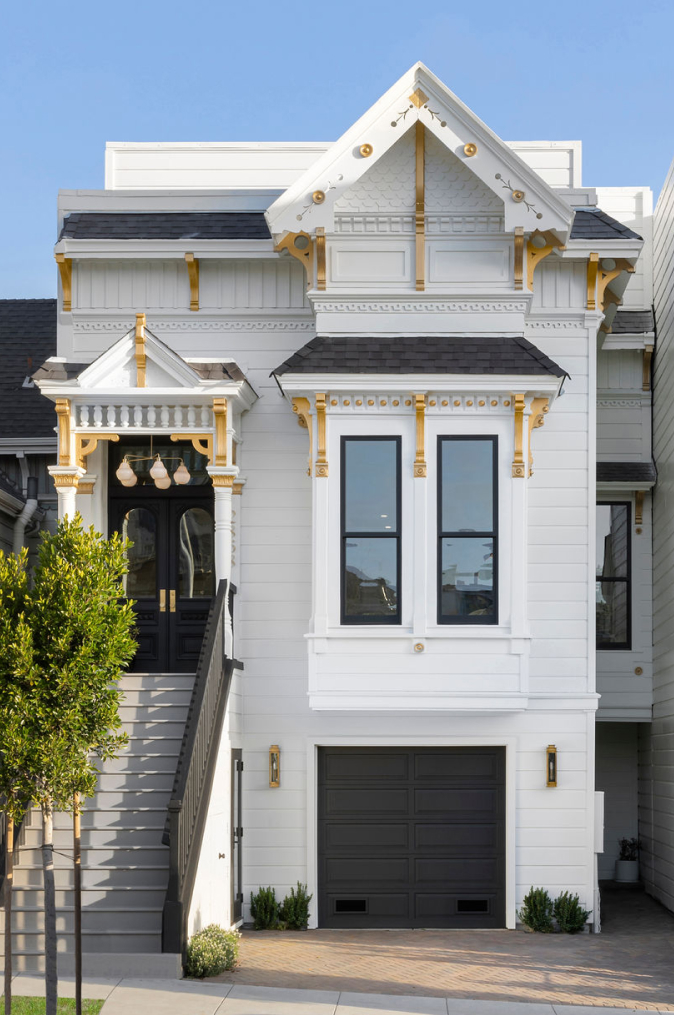
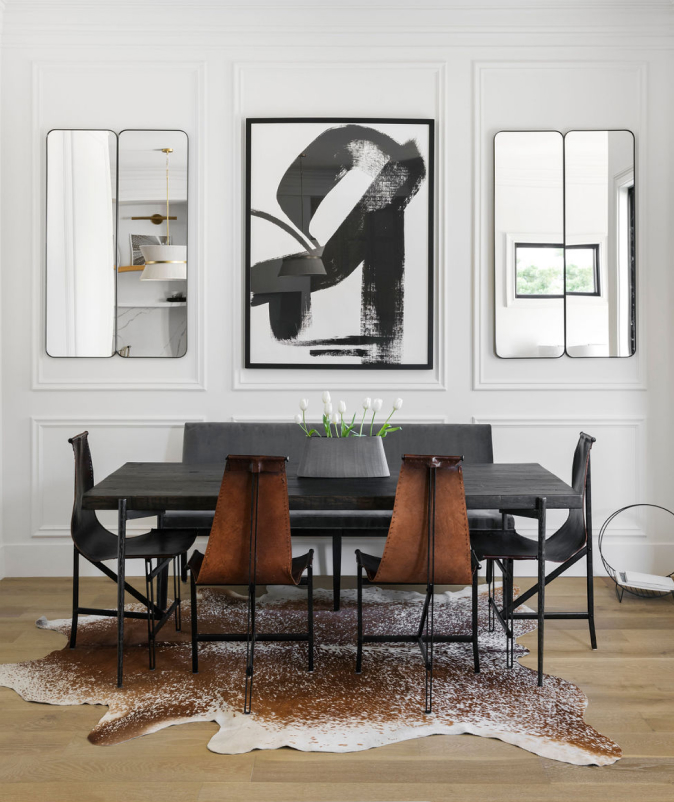
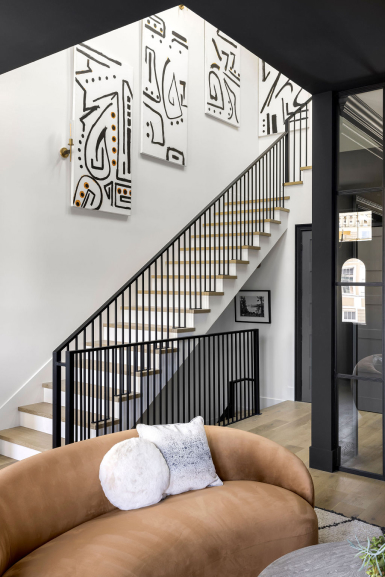
What we updated:
- Used dark Victorian color palettes in the living and dining room to bring a formal feel, while painting the rest of the house white for brightness and contrast
- Added skylights to let in more natural light, as the home had a zero lot line which didn’t allow for any side windows
- Echoed a traditional Victorian look with trims and wainscotting
- Installed rift sawn oak cabinetry in the kitchen for a modern twist on traditional wood materials
- Built a glass wall between living and dining rooms to give the illusion of an open floorplan while maintaining traditional, separate spaces
- Updated all plumbing, electrical, mechanical, framing, and finishes, in addition to building a new foundation and installing a new roof
